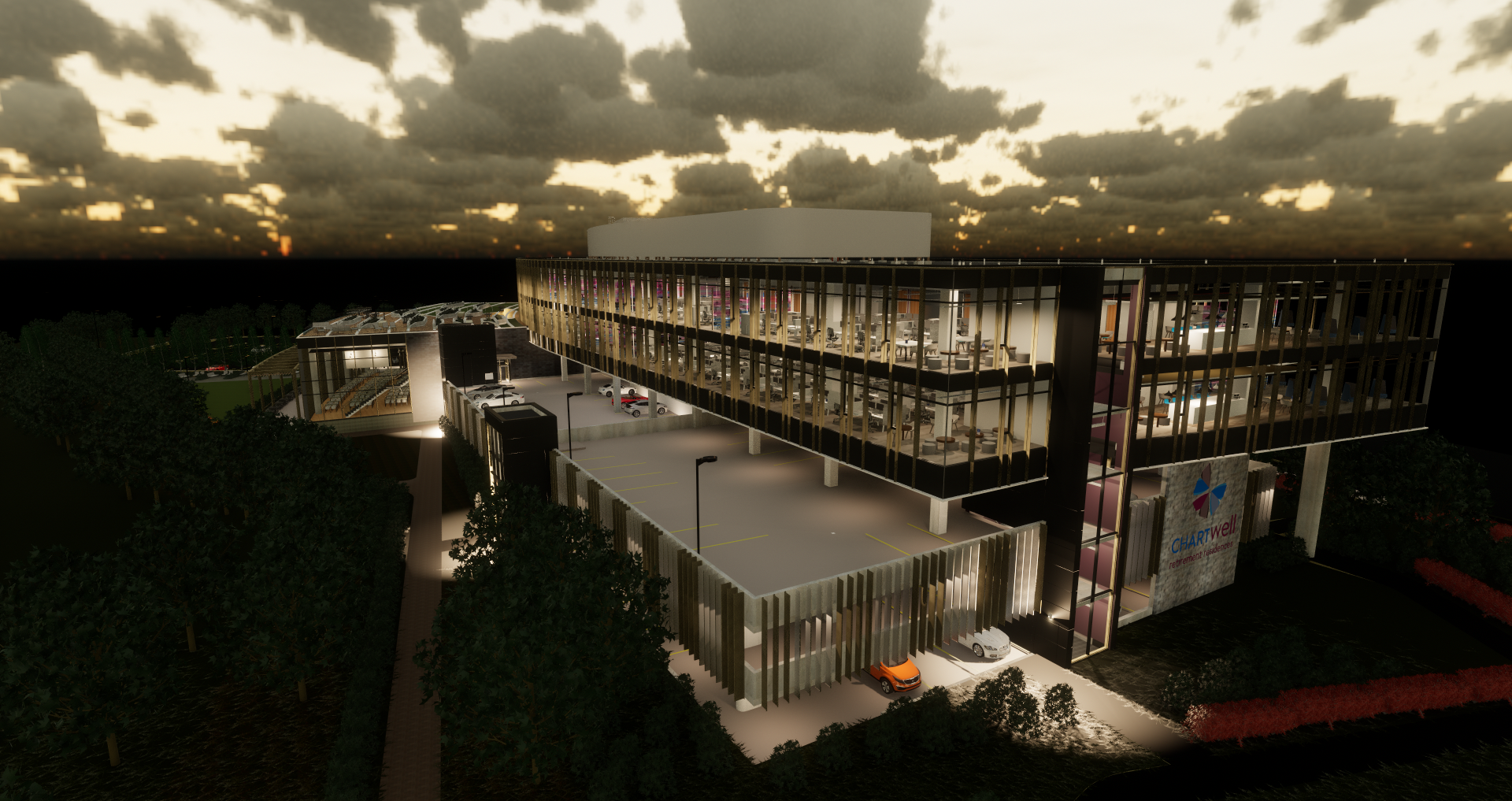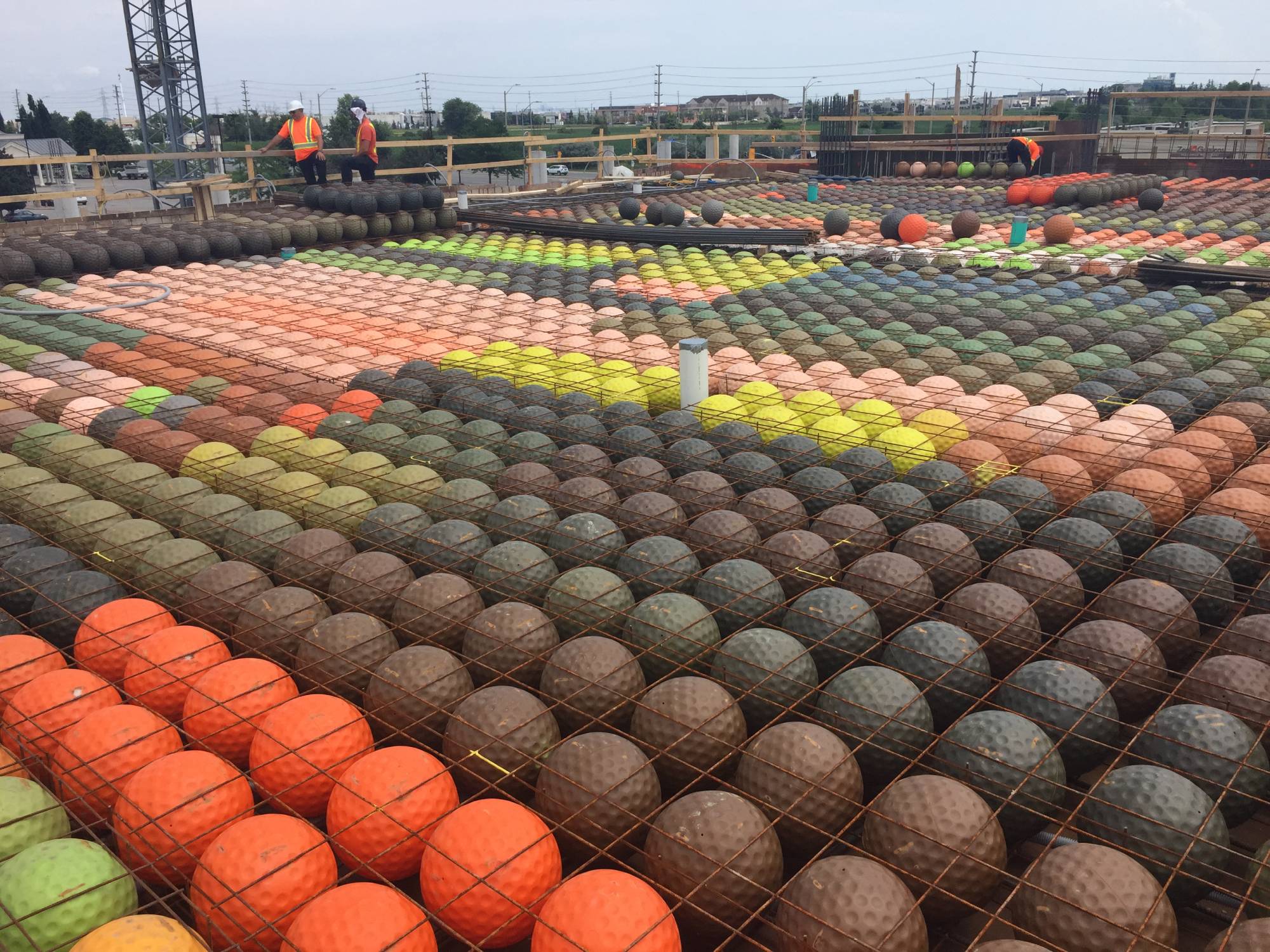By Jainy Shah, B Arch., canBIM P2 Level Certified and Barbara Kerkhof, BA, Maple Reinders Constructors Ltd.
As a General Contractor on the lookout for innovative ways to be a part of transforming the construction industry, Maple Reinders Constructors Ltd. found opportunities to adopt two new technologies in the construction of Chartwell Retirement Residences’ new Corporate Head Office in Mississauga, Ontario. BubbleDeck technology uses recycled hollow plastic balls to significantly reduce concrete volume; and View Dynamic Glass provides intelligent window shading, providing long term operability and an enhanced workplace environment.
Maple Reinders’ 3D BIM models and 4D schedules were integral coordination and visualization tools in incorporating these fascinating new ideas into Chartwell’s beautiful new home.
Although not pursuing official LEED® accreditation, Chartwell Retirement Residences collaborated with Sweeny&Co Architects and Maple Reinders Constructors Ltd. to implement innovative components within its new corporate Head Office in order to accomplish the triple bottom-line objectives of financial performance, as well as social and environmental performance.

The construction industry has historically been wasteful and slow to adopt methodologies, technologies and products that reduce waste and are environmentally sustainable. Finding technologies that meet those criteria - and also introduce cost savings – is a game-changer.
Maple Reinders and its project partners, Sweeny&Co Architects and Chartwell, determined to tackle waste, discover efficiencies and propose sustainable solutions at the design stage. This approach considered whole-life applicability; and using BIM, laid out an execution plan that would also carry waste reduction, cost efficiency and sustainability through the construction phase and beyond into long-term operation and maintenance of the facility.
The Chartwell Head Office makes use of varied features to achieve these objectives, but the team focused on two primary innovations that truly shone.
Concrete accounts for a large proportion of the weight within a structure, and 5% of the world's CO2 is generated during the cement manufacturing process. Additionally, more waste and emissions are produced in the aggregate industry and the transportation needed to convey it. On top of that, most of the concrete that is in a slab is superfluous; it is just a spacer between the bottom, where the reinforcing steel is in tension, and the top, where the concrete is in compression. BubbleDeck was proposed to address the concrete waste without sacrificing the structural strength and integrity of the Chartwell Head Office building.
The Chartwell facility is surrounded by glass façades, which also presented an opportunity to employ an innovative solution to counteract thermal energy demands and ensure occupant comfort. Maple Reinders installed View Dynamic Glass windows, which electronically darken and lighten depending on the angle and heat of the sun.
BubbleDeck technology incorporates hollow plastic balls (recycled from items such as old kayaks), which are then inserted into the slab and held in place by reinforcing steel. This innovative technique reduces the volume of structural concrete by up to 35% and construction costs by as much as 10% - while maintaining the two-way span (biaxial) strength.
View Dynamic Glass is a “smart glass” window that uses a proprietary electrochromic coating inside a high-quality insulating glass unit. Connected to a configurable glass control network, this inventive technology uses a predictive, automated system to maximize daylight, control glare and reduce heat. This smart glass provides protection from excessive glare and ultraviolet rays in addition to reducing overall solar heat gain - without obstructing the view as blinds or curtains do. As temperatures cool, the glass responds automatically, allowing more of the sun’s warming rays into the space and resulting in a self-balancing solar benefit. According to the manufacturer, View Dyamic Glass increases natural light – improving health, wellness and productivity – with 51% reduced eyestrain, 63% fewer headaches and 56% less drowsiness.


BubbleDeck eliminates up to 35% of the structural concrete. When this is coupled with reduced floor thickness and facade, smaller foundations and columns - construction cost can be reduced by as much as 10%. Additionally, as there is virtually no form work, no downturn beams or drop head and fast coverage of typically 350 square feet per panel, the floor cycles up by 20% faster than traditional construction methods. At the Chartwell project, Maple Reinders shaved several days off the schedule by implementing BubbleDeck technology. The entire site team was excited about this new technology and process and carefully tracked labour and resources and minimized waste.
View Dynamic Glass reduces lighting and HVAC electricity by up to 20%, resulting in reduced overall energy and consumption costs. Even during installation cost savings are realized, as the amount of cable wire required for individual glass windows is reduced. In the Chartwell Head Office, this resulted in cost savings over the large glass façade; however, the savings in long-term operating costs will be even more apparent.
Maple Reinders developed an integrated 3D BIM model and 4D schedule, based on an initial Revit model created by Sweeny&Co Architects. The use of BIM and associated software enabled optimal collaboration and communication between all parties engaged in the Chartwell project. In addition to valuable project visualization, Maple Reinders combined its BIM efforts with its proprietary Enterprise Systems portal to improve coordination, scheduling/sequencing and productivity.
The Maple Reinders team prepared a detailed BIM Execution Plan. This 'living' document was modified and updated throughout the life of the project to not only document the process but also assist collaboration. The document acted as a guideline for each trade and stakeholder - outlining how the work was to be completed, the applications to use, what deliverables were expected, and responsible parties. It helped create milestones for the schedule and the means to achieve them. The document was further intended to reduce misunderstandings and disputes among the entire project team and mitigate overall project risk.
While incorporating the BubbleDeck and View Dynamic Glass technologies, Maple Reinders was able to communicate clearly through the 3D model and RFIs. The team installed scan codes on site for labourers to view each construction area's virtually completed image on their phones and inform coordinators if an issue was identified. The deliverables tracking allowed schedule optimization. All trades worked on software packages with the same version - easing data coordination and reducing misinterpretations and clashes. The plan further made provisions for clash detection, calculations of incoming materials and storage etc. It also helped the team to predict potential issues, thus preventing schedule delays and leading to optimized time, costs and resources.
Creating 4D models in synchronization with MS Project schedule software gave the team insight into how the project would be constructed, phase by phase. This provided the team a better understanding of when window frames were to be installed in particular parts of the building, when the hollow plastic ball materials would be coming on site and when BubbleDeck construction could commence.
Maple Reinders’ use of BubbleDeck resulted in eliminating the use of concrete that has little carrying effect while maintaining the two-way span (biaxial) strength. Due to lower volumes of concrete, construction cost was reduced by almost 10%. Faster construction was achieved by simply shoring, placing, and pouring to quickly install concrete decks. Off-site manufacturing, fewer vehicle trips and crane lifts as well as simple installation all combine to minimize operating risks, as well as lower health & safety risks. The sustainable attributes of BubbleDeck include; reduction in total construction materials, use of recycled materials, lower energy consumption and reduced CO2 emissions, less transportation and crane lifts as opposed to other concrete construction techniques.
The innovative use of View Dynamic Glass allows Chartwell to use electrochromic window technology to switch between clear and tinted states on demand. This technology provides the ability to control glare and maximize daylight while providing unobstructed views (no shades or curtains required). Social benefits include optimum employee comfort, increased productivity and a connection to the outdoors not obtainable with traditional window shading products. This “smart glass” also allows more people to work comfortably next to windows, improving space utilization. Linear dynamic glasses are linked to a single trunk line eliminating the need to use individual cables for each window, which reduces the amount of resources required. Furthermore, Chartwell will realize environmental and economic benefits through energy savings and increased building value.
Maple Reinders' undertaking of the Chartwell Corporate Head Office is Canada's first commercial structure to be built with sustainable BubbleDeck technology. It is also one of the first companies in Canada to use View Dynamic Glass on a commercial building of this scale.
Along with Revit, Synchro, Navisworks, AutoCAD, MS Project and A360, Maple Reinders also used its proprietary web-based Enterprise Systems platform, known as the "Portal", for project coordination.
Through the collaborative efforts of Maple Reinders as the General Contractor, Sweeny&Co Architects and the Owner, the Chartwell Head Office is a stunning showcase for innovation and sustainability. The verifiable benefits of the BubbleDeck and View Dynamic Glass technologies, along with the knowledge and proof of successful execution makes them valuable as a new "Best Practices". Maple Reinders views the Chartwell Head Office project as an important opportunity to implement the innovations used on the project within the organization's business model. The broader objective of operationalizing the innovations as best practices are ultimately seen in improving efficiency in project delivery, quality and sustainability.
Furthermore, the hope is that the successful implementation of these technologies will have a positive impact on the construction industry in Canada and encourage other construction leaders to seek further innovative solutions; adding value to clients’ triple bottom-line financial, social and environmental requirements.